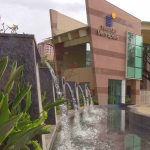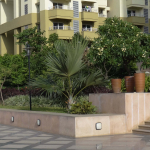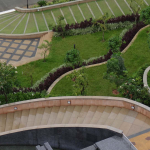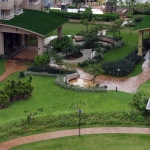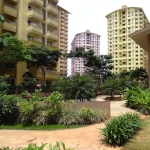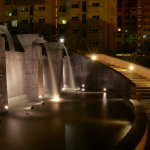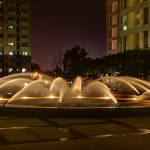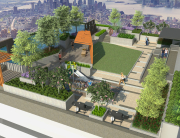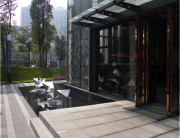- Contact : 9967649658
- Contact : 9967649658
Location: Bangalore, India
Development Area: 16 ha
Design Style: Contemporary tropical
Brigade Metropolis is a 16 hectare integrated mixed use community located in Garudacharpalya, Whitefield Road, Mahadevapura Post, close to the heart of Bangalore, just 6 km from Indiranagar.
The development is centred on a very strong concept of creating a self-contained urban neighbourhood, forming a single enclave composed of residential, social, and commercial zones. Mixed use developments are a worldwide trend, as the result is more sustainable development on all fronts.
With a mix of over 1,600 apartments, the residential towers cluster at the focus the main spine, The Promenade, a 200 metre long boulevard, separating the retail and entertainment areas from the commercial, terminating at a large water feature, the arrival feature for the residential sector. The main facilities within this Brigade Metropolis include 4 levels of retail, 2 office towers, the Regent Club, and the Brigade International School nearby along with extensive landscaping and recreations facilities.
The landscape is a modern yet organic blend of landscape styles with a mixture of themed gardens tucked between residential tower blocks and large open spaces planned for community gatherings, parks, play areas and other lifestyle facilities for various age and size groups. The themed gardens included a maze garden, fragrant gardens and a reflexology garden, linked by meandering walkways and jogging paths to more active areas including exercise stations, tennis and basketball courts, amphitheatre, skate park and children’s playgrounds. The large open spaces are utilised for parties and functions, with barbecue facilities, a bandstand and a dance plaza.
Special features of the gardens are fountains and water bodies, with the main entrance water feature and a large multilevel swimming pool. The entire residential landscape is at podium level with all parking being underground and access roads externally located, making the gardens vehicle free further enhancing the appeal.
The commercial and retail zones are more formal with clean streetscape elements. The palm tree lined sidewalks are broaoard, giving a sense of open space with a number of locations for seating and activities. The commercial zone has central water plaza with a formal water feature and another pool as part of the Gymnasium.
SCI was hired to ensure that these different zones are functionally and aesthetically connected, enabling interactions which enhance the life experiences of the end user. Our role was from the design development through to the construction management.

