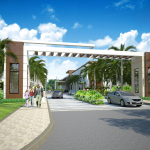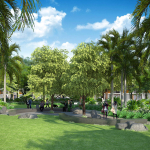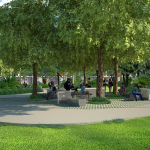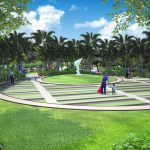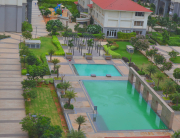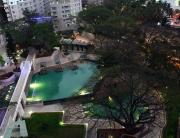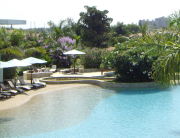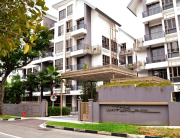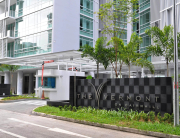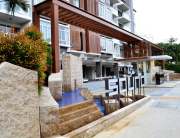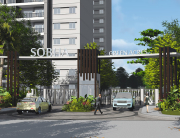Location : Huttanahalli, Jala Hobli, Bangalore, India
Development Area: 40.9 Acres
Design Style: Contemporary
Adarsh Palm Acres is located near Devanahalli, Northern part of Bangalore, approximately twenty kilometres from the downtown area and within easy access to Kempegowda International Airport.
The expansive villa community is designed around a lush multi-programmed central park. Serving as the lungs of the development, this park has an impressive green space that encourages a relaxing and healthy atmosphere for residents. Key features of the Central Park include a plaza, meandering walkways connecting seating areas and open lawns for kite flying and cricket. Elsewhere along the walkways, residents can enjoy more secluded, organic informal spaces, enjoying a picnic while alongside the water features and a sustainable bio pond. Planting accents are achieved with Oil Palms along the promenades as well as with the use of other palm species.
The landscape design philosophy was to create a contemporary living environment that maximised the environmental & spatial potential. Of key importance are the spatial arrangement and planting aspects of the design.
The planting species were chosen from a palate of entirely native species local to the area, enhancing natural environment and attracting bids to the park. This objective along with bio- filtration ponds has created a more sustainable natural environment with lower long term maintenance.
http://adarshpalmacres.com/gallery-landscape.html
DESIGN RATIONALE
- Adarsh Palm Acre is located near Devanahalli, Northern part of Bengaluru. It is 14KMS (Approx.) from the Bengaluru International Airport.
- This is Pristine Villa development which is designed around the Magnificent Central Green Park.
- The landscape design philosophy was to create a contemporary living environment that maximised the environmental & spatial potential of the Central Green park for the residents. Key importance were the Spatial & Planting aspects of the design.
- The central core of the project has huge Landscape area which comprises Passive & Active spaces.
- Central Green Park features Plaza, Meandering walkways connecting the seating areas & then they open up to the open Lawn/ Kite flying which is more of congregation Space. Exploring further down the walk, residents can enjoy sitting on a turf mound & enjoying picnic while overlooking the water feature at the foreground. We have adopted organic patterns for informal space relaxing , winding paths because it is exciting to walk around. Design Objective is to have Local Urban Forest which will provide bird’s habitat in the Future.
- The planting palette is entirely native & mimics Natural Landscape form. we have proposed palms, Trees which are native species suited to the Microclimate.
- The lush & colourful landscape in this project provides residents with a place for physical activities, talking with loved ones & the existing residence occupies a serene view over the landscape.

